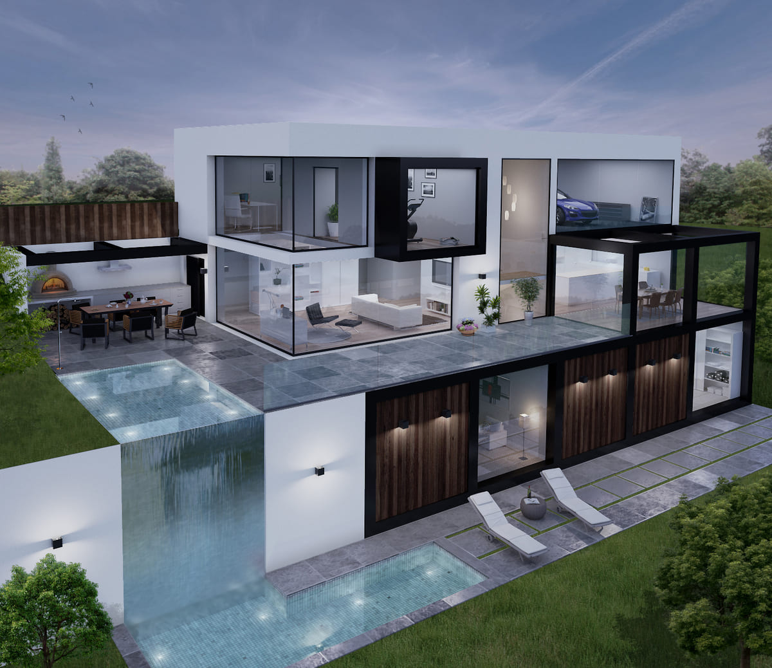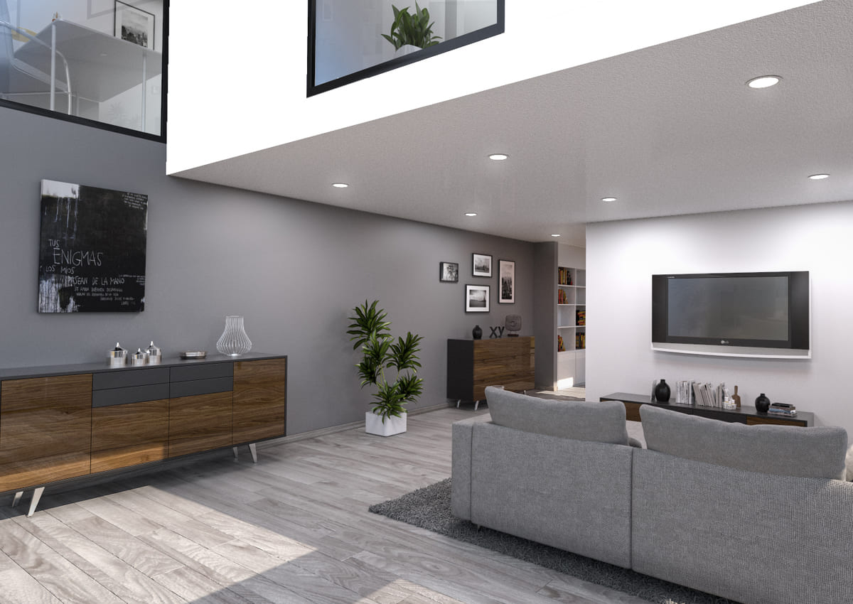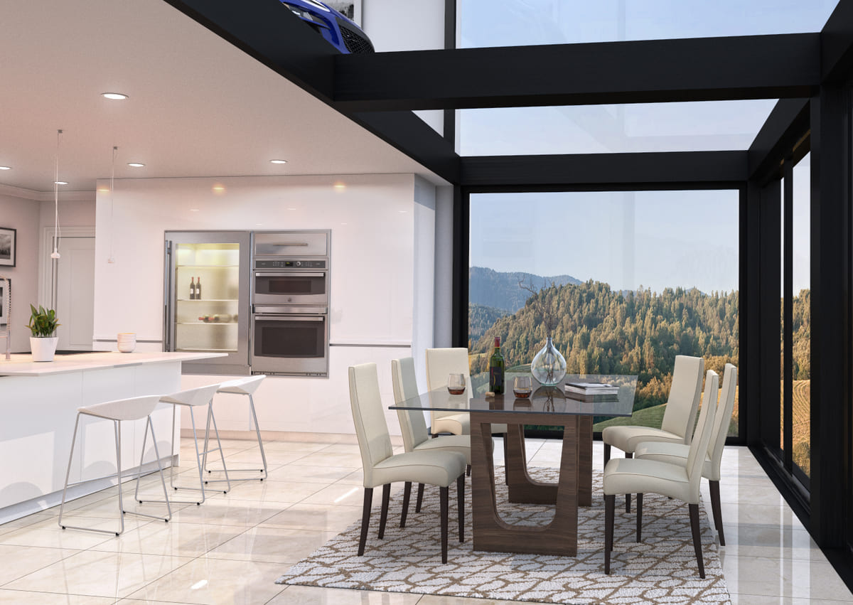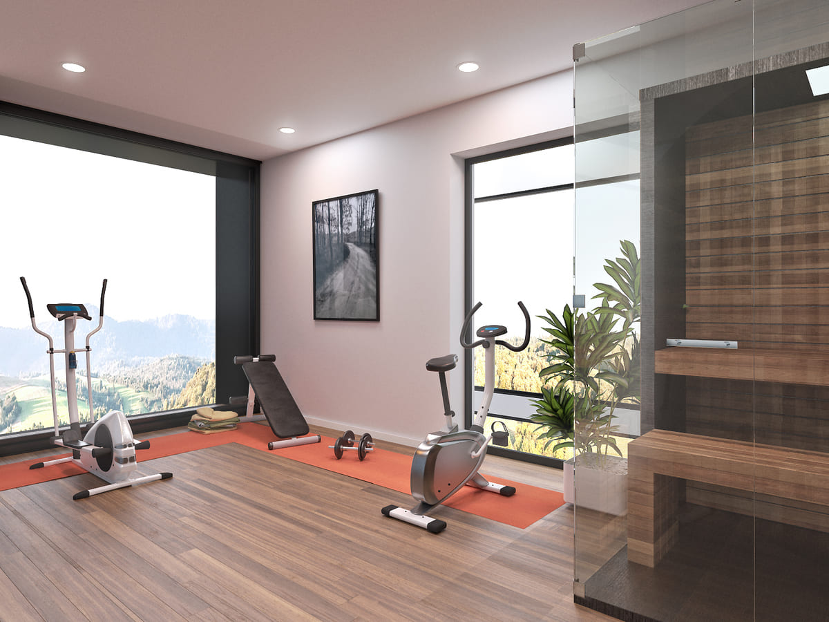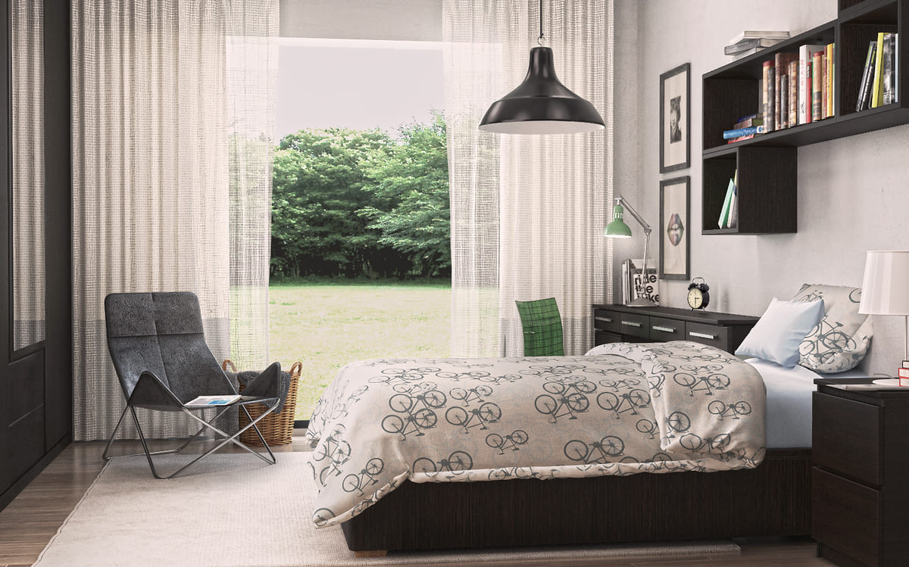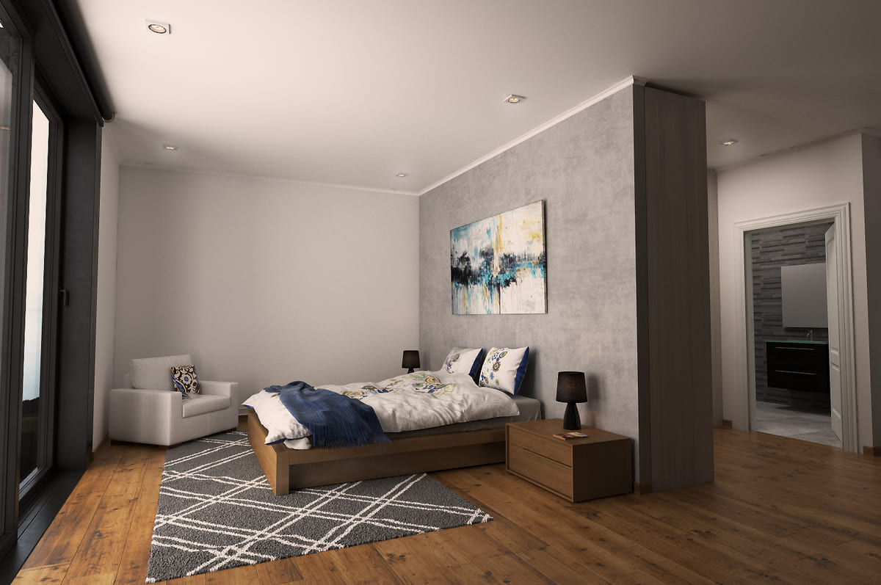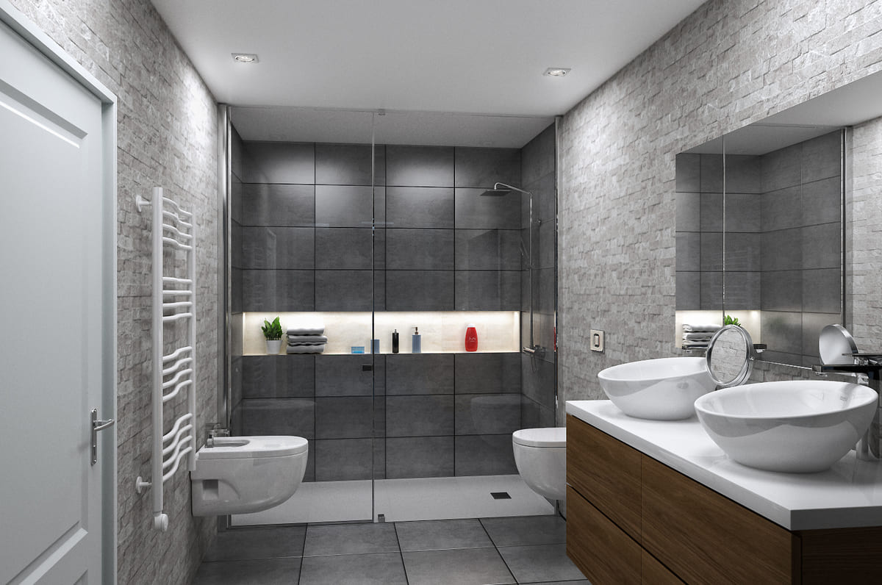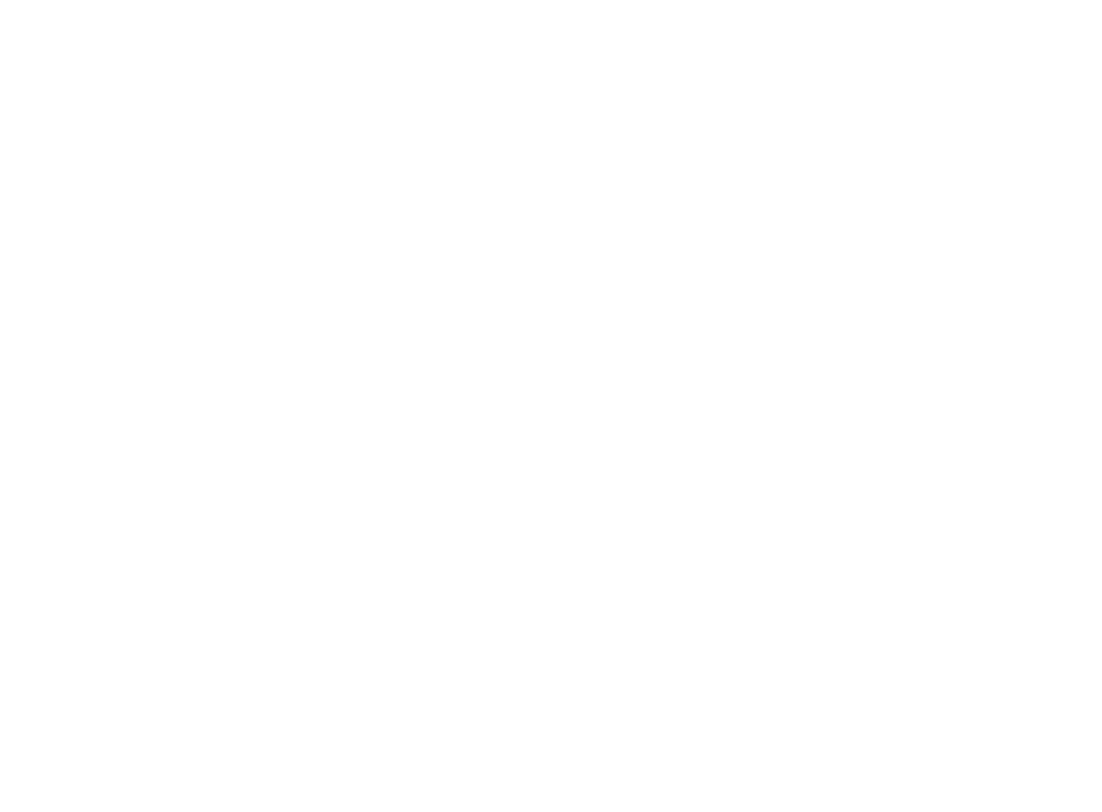CASTELLDEFELS 337 PROJECT
Project of huge detached detached detached house.
This house is designed for a very specific client, and is located on a land with a downward slope, in an urban and forest environment.
Being on a very sloping terrain, it stands out for its totality of rooms with views of the valley, it incorporates an impressive waterfall infinity pool with a drop to a second one in its inner part.
Housing designed with a fully industrialized dry system, with a hot-rolled steel structure and galvanized steel enclosures.
This house is equipped with all the necessities for a client of a high purchasing power, with rooms such as a gym, tasting room, games room, wine cellar, cleaning room, machinery room, cinema area, outdoor dining room and endless details to make the life of its members easier.

